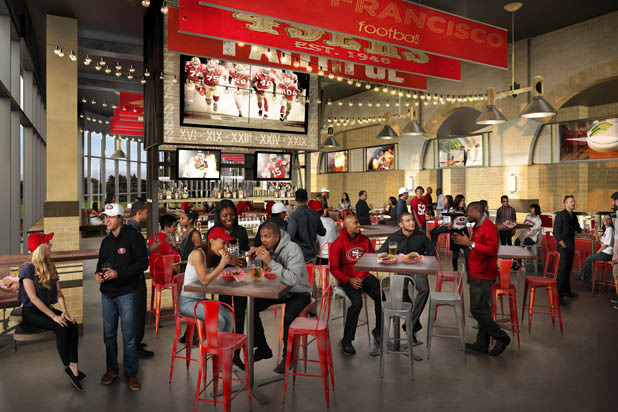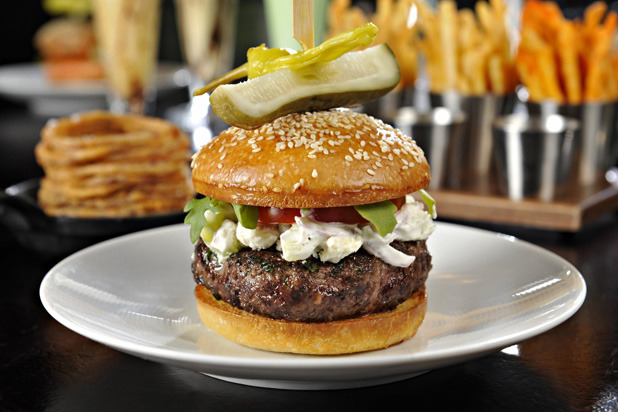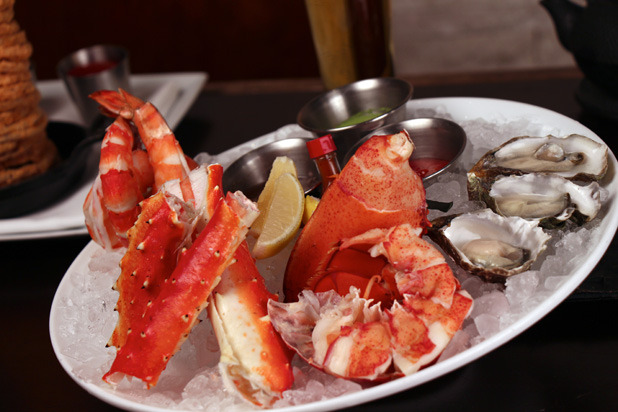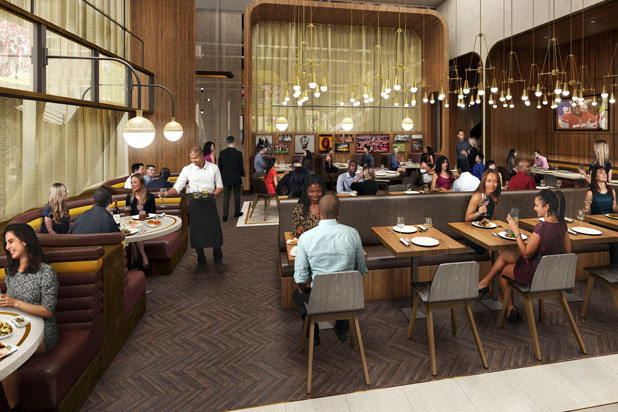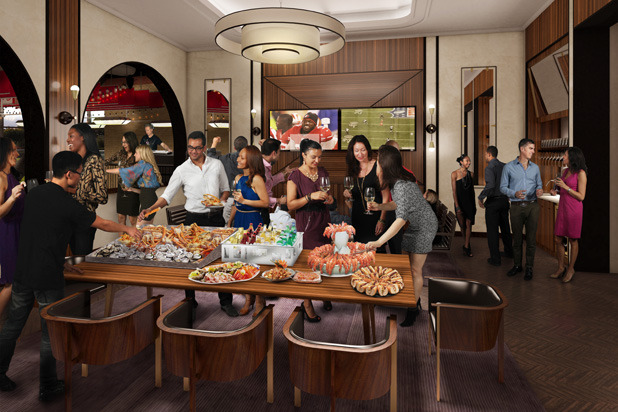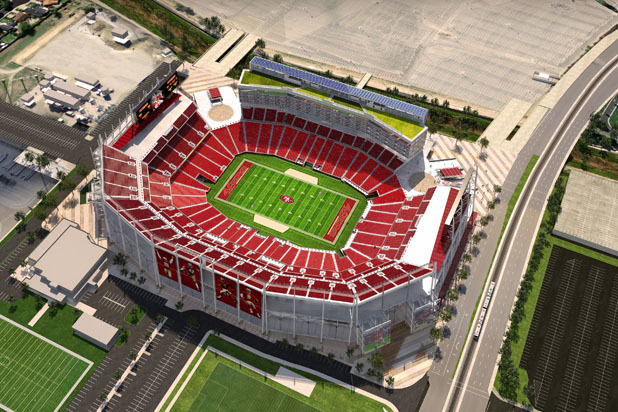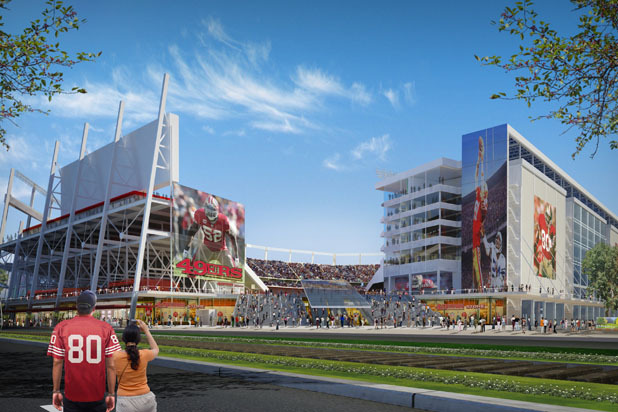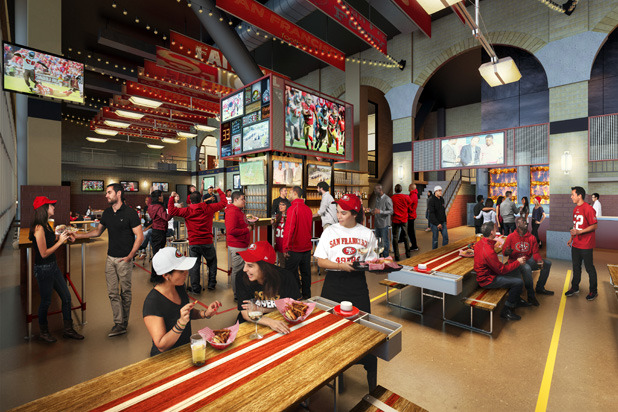The New 49ers Stadium In Pictures (Slideshow)
The new space is nearly 15,000 square feet with 419 seats. Designed for football and food aficionados, membership will provide access to an upscale, all-inclusive game themed menu featuring both Bay Area favorites and ingredients from the visiting teams' region.
Bourbon Steak Beef Burger
This 80/20 dry-aged mix of New York strip and beef is topped with toasted sesame seed buns, Cabot Clothbound Cheddar, house-made pickles, and their secret sauce.
Bourbon Steak Shellfish
You can order this fresh shellfish per person or on a grand platter. The seasonal menu showcases local ingredients from the Northern California's finest purveyors of meats, seafood, and produce.
Bourbon Steak
This 3,400-square-foot restaurant is open year-round, and will offer culinary theater through an open kitchen design featuring a wood-burning grill, a seafood action station, and a one-of-a-kind 13-feet tall, fully rotating rotisserie.
Skybox
The two skyboxes totaling 2,245 square feet will offer Bourbon Steak & Pub unique space for private events. It makes it ideal for a variety of social events, including corporate events, large- and small-scale private dinners, cocktail parties, and more.
Levi’s Stadium Rendering
Levi's Stadium was designed by HNTB and is being built by Turner/Devcon for the Santa Clara Stadium Authority.
New Stadium Plans
The $1.3 billion venue will have 1.85 million square feet, seat approximately 69,000, and will feature 165 luxury suites and 8,500 club seats. It was designed to be a multi-purpose facility with the flexibility to host a wide range of events.
Tailgate
Michael Mina's Tailgate at 49ers home games will be a one-of-a-kind experience, tailor-made for Levi's Stadium seat-holders. Inspired by the essence of a backyard barbecue with friends on an NFL Sunday, Michael Mina's Tailgate provides an innovative twist to the classic get-together.
